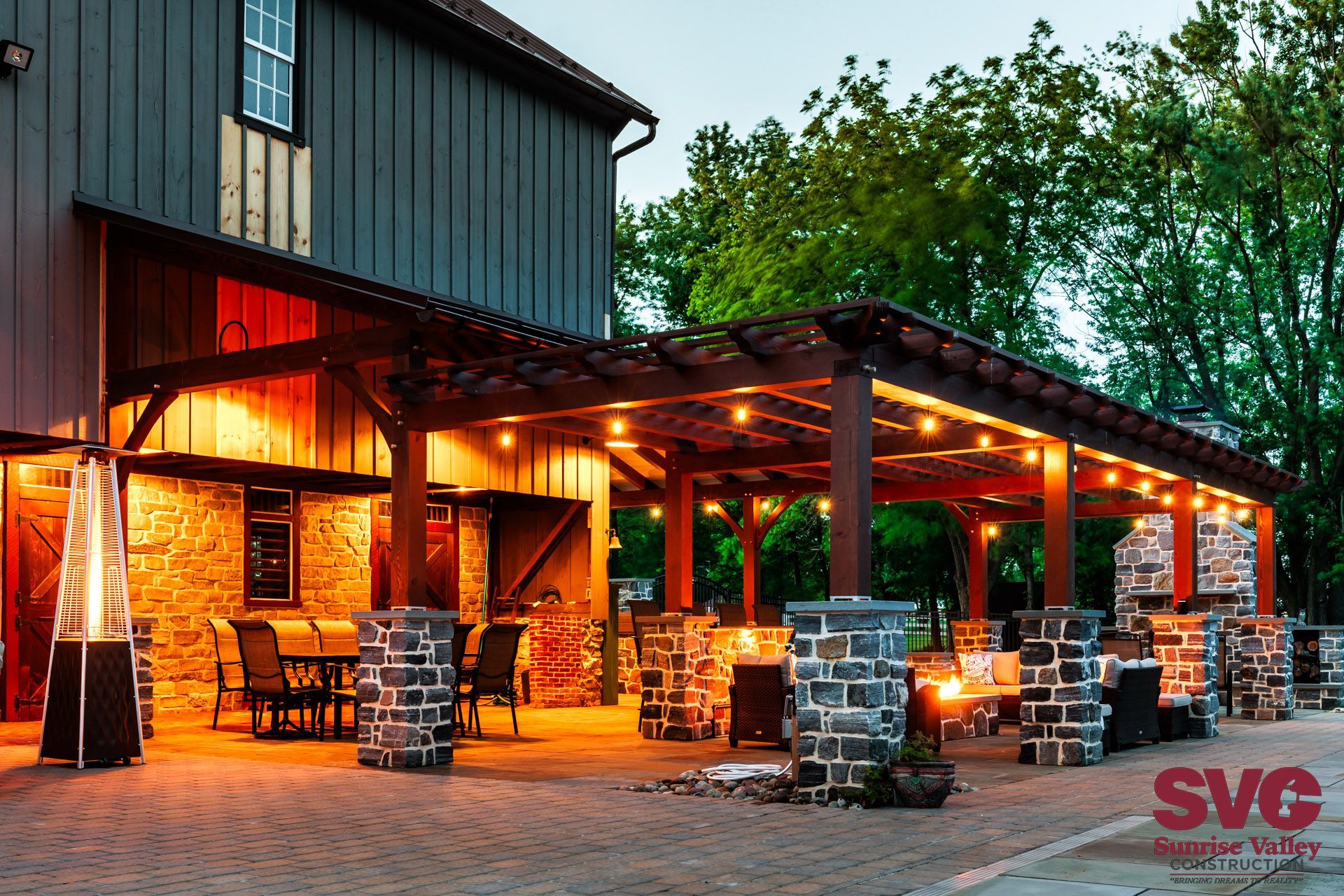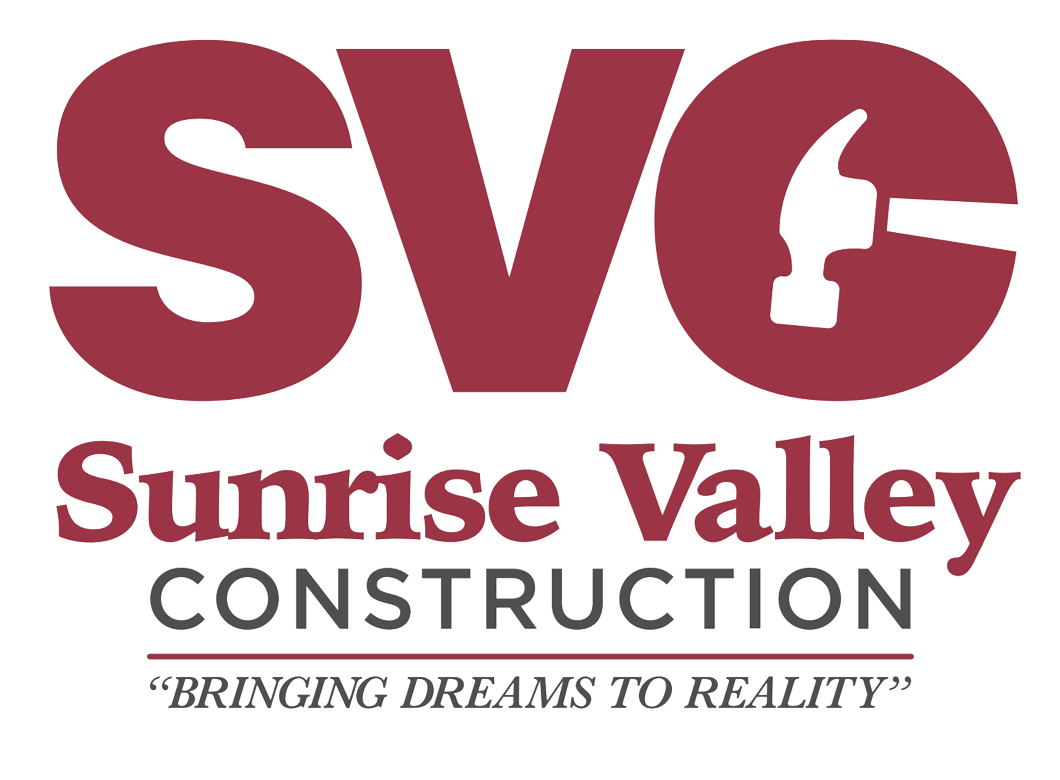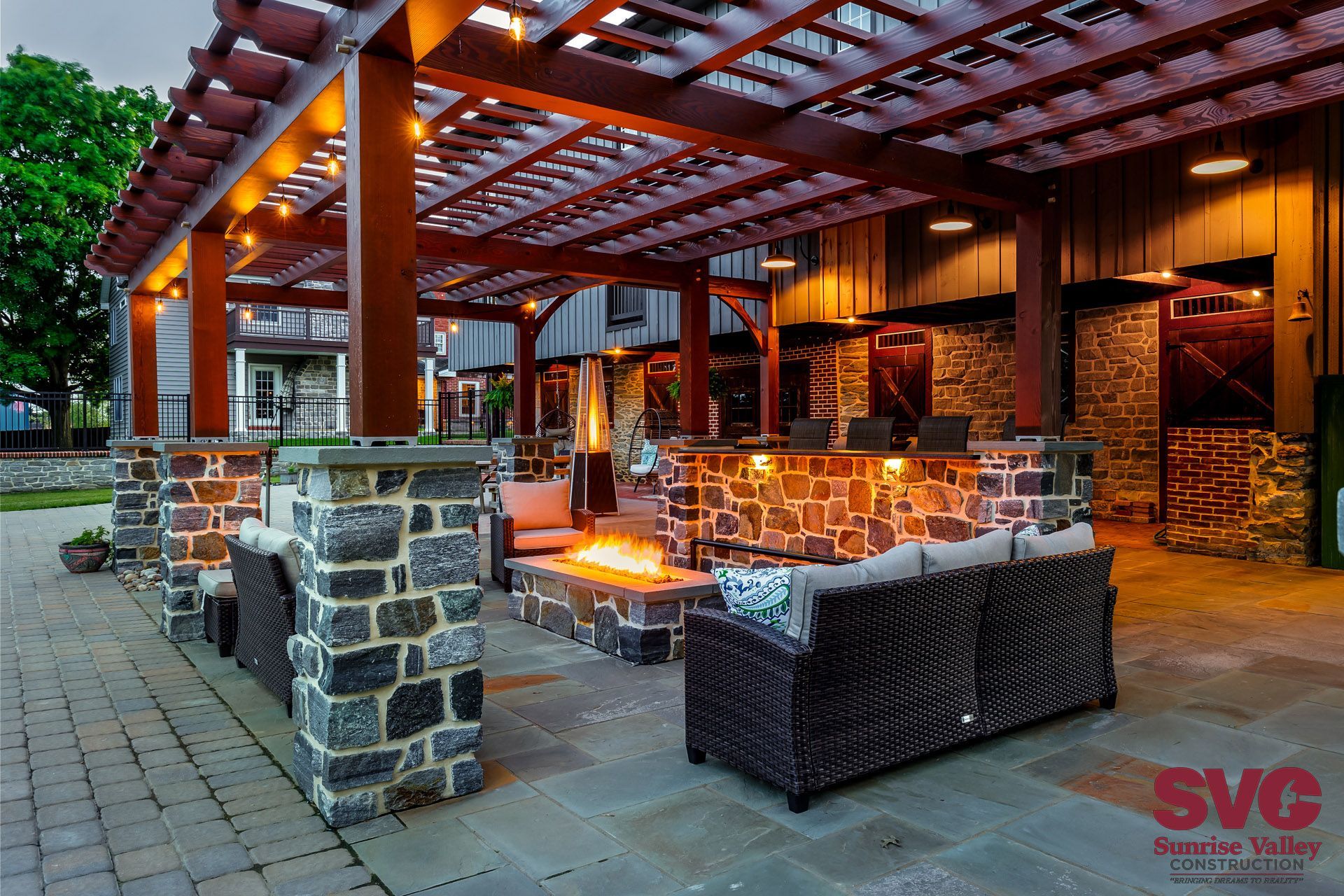Timber Frame Builders
Serving PA, VA, NJ, & DE
What Is Timber Frame Construction?
Timber frame construction is a traditional building method that uses heavy timbers to create the structural framework of a building. These timbers are connected using intricate joinery, like mortise and tenon joints, often secured with wooden pegs. This creates strong and durable structures with a distinctive exposed timber aesthetic. Timber framing is often used for homes, barns, commercial buildings, and more, offering a blend of beauty, strength, and sustainability.

Choosing timber frame construction means investing in a structure built with incredible strength and durability. These structures are engineered to last for generations, often outliving conventionally constructed buildings. And because timber is a renewable resource, you'll be making a sustainable choice that's good for the planet. If you value quality, craftsmanship, and a timeless design, timber framing might be the perfect choice for your next project.
Visit our gallery to see examples of timber frame structures built by our team.
The Timber Framing Process
Timber frame construction is a unique journey that blends traditional craftsmanship with modern design. Here's what you can expect during our timber frame construction process:
1. Design and Collaboration:
We begin by working closely with you to understand your vision, lifestyle, and budget. Our team will guide you through the design process, incorporating your ideas into a detailed plan that showcases the beauty and functionality of timber framing.
2. Engineering and Planning: Timber framing requires careful structural engineering to ensure strength and stability. We'll handle all necessary calculations and blueprints, ensuring your structure meets all building codes and regulations.
3. Timber Selection and Preparation: We'll source high-quality timbers, chosen for their strength and beauty. These timbers will be carefully cut, shaped, and prepared for the joinery process.
4. Craftmanship and Joinery: This is where the artistry happens. Our skilled builders will use time-honored techniques to create the intricate joints that connect the timbers.
5. Raising the Frame: Witnessing a timber frame raising is an unforgettable experience. The pre-fabricated frame is assembled on-site, piece by piece, creating the skeleton of your barn or home.
6. Enclosure and Weatherproofing: Once the frame is raised, we'll enclose the structure with walls and roofing, ensuring proper insulation and weather protection.
7. Interior Finishing: Now it's time to bring your vision to life. We'll work with you to select any interior finishes that complement the timber frame aesthetic, creating a space that is both beautiful and functional.
8. Final Touches and Inspections: We'll conduct thorough inspections throughout the process to ensure quality and craftsmanship.
Get Start On Your Timber Frame Build
To get started
contact us online with your project details or call us at
(717) 354-8755 for an initial consultation.
How Much Does It Cost to Build A Timber Frame Structure?
Pinning down the exact cost of a timber frame structure can be difficult! There are many variables at play. But let's break it down to give you a realistic idea:
Factors Influencing Cost:
Design Complexity
A simple rectangular home with a basic roof will be more affordable than a complex design with multiple wings, intricate rooflines, or custom features.
Size of the Structure
As you might expect, a larger structure will generally cost more due to increased materials and labor.
Timber Species and Grade
The type of wood used significantly impacts cost. Locally sourced pine is typically more budget-friendly than exotic hardwoods or premium grades with unique grain patterns.
Joinery and Finish
Intricate joinery and handcrafted details add to the labor costs. Similarly, the finish of the timbers (e.g., rough-sawn, hand-hewn, or smooth) will affect the price.
Foundation and Enclosure System
The type of foundation (e.g., basement, slab, crawlspace) and the wall and roof systems used to enclose the structure will also contribute to the overall cost.
Interior Finishes
Just like any building, your choices for flooring, countertops, and fixtures will influence the final price tag.
Location and Labor Costs
Construction costs vary by region. Remote locations with limited access can increase expenses.
Important Considerations:
- Site Work: Don't forget to factor in site preparation, excavation, utilities, and landscaping, which can add significant costs.
- Permits and Inspections: Permitting fees and inspections will vary depending on your location.
- Contingency Fund: It's always wise to include a contingency fund in your budget for unexpected expenses.
Getting Accurate Estimates
The best way to get an accurate estimate is to contact timber frame companies directly. The team at Sunrise Valley Construction can help provide an accurate estimate for your project.
Contact us with your design ideas, desired size, and preferred materials, and we can give you a personalized quote.
Timber Frame FAQs
Why use timber frame construction?
There are many reasons to choose timber framing:
- Aesthetics: The exposed timbers and joinery create a warm, inviting, and visually striking atmosphere.
- Strength and Durability: Timber frames are incredibly strong and can last for centuries.
- Sustainability: Timber is a renewable resource, making it an environmentally friendly building choice.
- Energy Efficiency: Wood is a natural insulator, which can contribute to lower energy bills.
- Design Flexibility: Timber framing allows for a wide range of architectural styles and custom designs.
What types of foundations are used for timber frame construction?
Timber frame homes can be built on various foundations, including:
- Basement: Offers additional living space and storage.
- Slab-on-Grade: A cost-effective option suitable for level sites.
- Crawlspace: Provides access to utilities and some ventilation.
- Pier Foundation: Elevated foundation suitable for sloped sites or flood-prone areas.
What is the difference between post and beam and timber frame construction?
While both use large timbers, there's a key difference in the joinery:
Timber Framing: Employs intricate joinery, like mortise and tenon joints, often secured with wooden pegs. This creates a strong, interconnected framework where the timbers themselves provide much of the structural support.
Post and Beam: Uses simpler connections, often relying on metal brackets or plates to join the timbers. The posts and beams primarily support vertical loads, with other framing methods used for walls and roofs.
Can I build a timber frame home myself?
While it's possible to build some parts of a timber frame home with DIY skills, it's generally recommended to work with experienced timber framers. An experienced timer frame builder will have the expertise to ensure structural integrity and precision in the joinery.
What types of wood are used in timber frame construction?
Commonly used woods include:
- Douglas Fir: Strong and readily available.
- Oak: Known for its durability and beauty.
- Eastern White Pine: Historically popular and offers good insulation.
- Reclaimed Timber: Adds character and sustainability.
How long does it take to build a timber frame home?
The timeline varies depending on the complexity of the design, size of the home, and weather conditions. It can take anywhere from several months to over a year to complete a timber frame home.
Is timber framing environmentally friendly?
Yes, when sourced from sustainably managed forests, timber is a renewable resource. Timber frame homes also often use less energy for heating and cooling, further reducing their environmental impact.
Build Your Timber Frame Project With Sunrise Valley Construction
The team at Sunrise Valley Construction is ready to help complete any timber frame construction project.
Contact us today with your project details or give us a call at
(717) 354-8755.
Pole Barns Have A Variety Of Uses:
- Holding Livestock
- Party Venue
- Storage Space
- Mon - Fri
- -
- Saturday
- Appointment Only
- Sunday
- Closed

