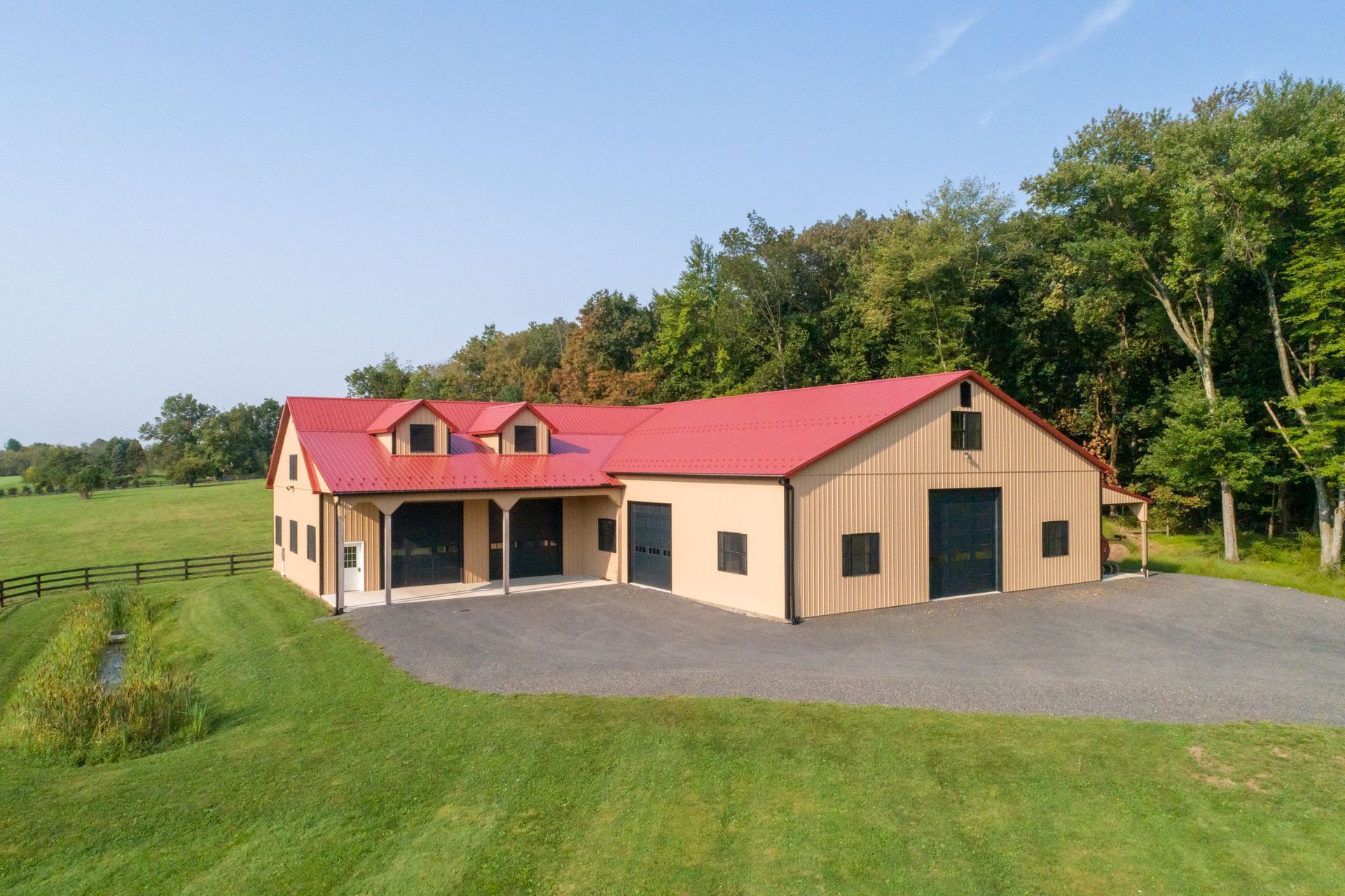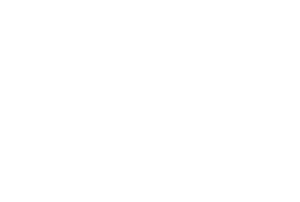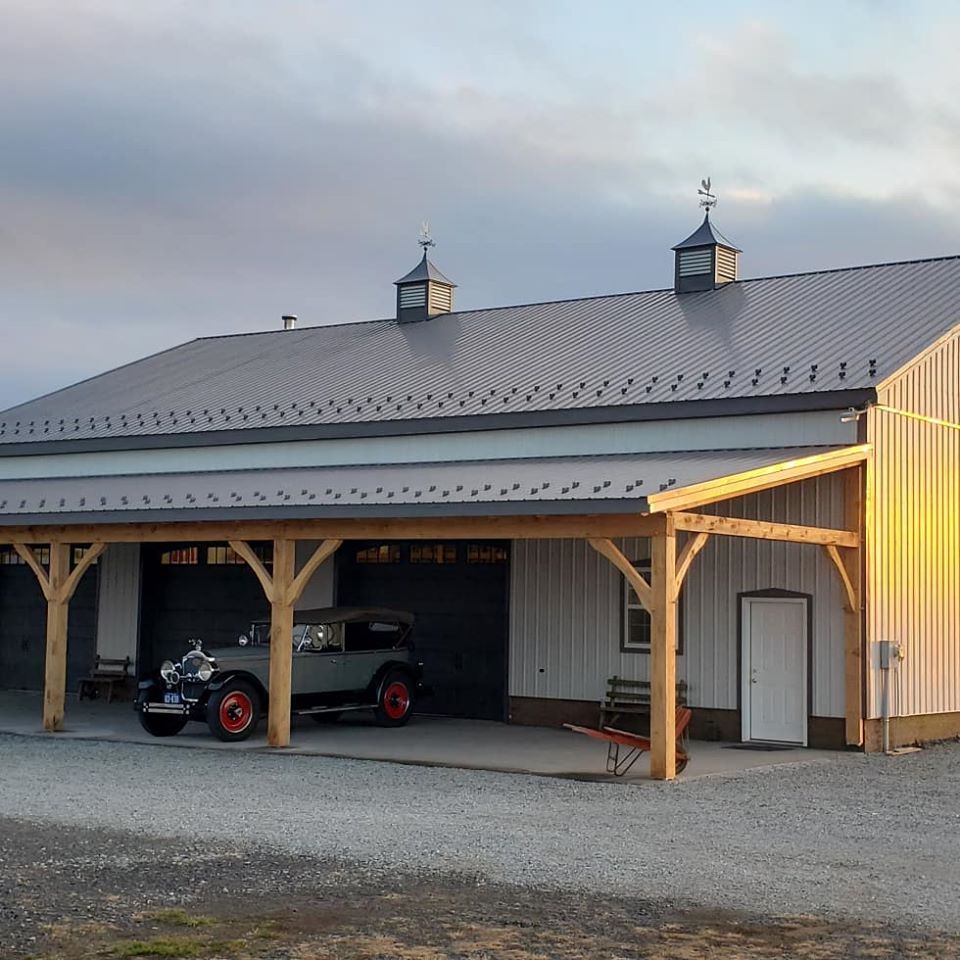Pole Barn Builders
We Are A Premier Pole Barn Construction Company Serving PA, VA, NJ, & DE
What Is a Pole Barn?
A pole barn is a simple and versatile building type that's constructed primarily using posts (or poles) set into the ground. These poles support the roof and walls, eliminating the need for a traditional foundation. This makes pole barns a cost-effective option for a wide range of uses, from agricultural storage and workshops to garages.

Pole barns are known for their durability, ease of construction, and adaptability. They can be built in various sizes and styles to suit your specific needs and preferences. Whether you're looking for a basic structure to store equipment or a customized space for hobbies or livestock, a pole barn offers a practical and affordable solution. Visit our gallery to see examples of pole barns built by our team.
Our Barn Building Process
Planning and Design: This initial step involves collaborating with Sunrise Valley Construction to discuss your vision, budget, and any specific requirements you have for your pole barn. Our team will then translate your ideas into a detailed blueprint that outlines the layout, dimensions, and materials to be used.
Permitting and Approvals: Once the design is finalized, Sunrise Valley Construction will assist you with obtaining the necessary permits and approvals from local authorities. This ensures that your pole barn adheres to all building codes and regulations.
Site Preparation and Foundation: The construction process begins with preparing the building site. This may involve clearing the land, grading the foundation area, and pouring the concrete foundation.
Framing: The framework of your pole barn is typically constructed using Pole Construction with Laminated Green Posts for a robust and durable structure.
Exterior Finishing: After the framing is complete, the exterior walls and roof are installed. This may involve metal panels, LP-Smartside siding, or other materials as per your design choices.
Final Touches and Inspections: Once the construction is complete, Sunrise Valley Construction will conduct a final inspection to ensure everything meets the agreed-upon standards. We will also involve you in a walkthrough to address any concerns.
Start Your Pole Barn Build
To get started contact us online with your project details or call us at (717) 354-8755 for an initial consultation.
How Much Does It Cost to Build A Pole Barn?
Pinning down the exact cost of a pole barn can be tricky, as it depends on a variety of factors. A small, basic structure will cost less than a sprawling barn. The size, materials used, location, and any extra features (like insulation, windows, or custom finishes) all play a role in the final price tag. Here are the main price factors to consider:
- Size: Larger barns will naturally cost more.
- Location: Costs can vary depending on local labor rates, travel distance, and material prices.
- Materials: The type of materials you choose (e.g., timber frame, standing seam roofing, insulation) will affect the overall cost.
- Finishes: Certain siding and roofing materials and high-end finishes will increase the price.
- Customization: Custom features and design elements can also add to the cost.
However, to give you a general idea, most pole barns range from $40 to $65 per square foot. This means a modest 1,200 square foot barn could land anywhere between $50,000 and $75,000. It's always best to get a personalized quote from a builder like Sunrise Valley Construction to get an accurate estimate for your specific project.
Pole Barn FAQs
What materials are used to build a pole barn?
Pole barns are usually constructed with laminated green posts, metal siding, and roofing. The interior can be finished with a variety of materials, including wood, metal panels, and drywall.
Can a pole barn be built in any location?
Pole barns can be built in most locations, but it’s essential to check local zoning laws and building codes. Some areas may have restrictions or require specific permits for building non-traditional homes like pole barns.
How long does it take to build a pole barn?
The construction timeline varies depending on the size, complexity, and site preparation needed for your pole barn. However, pole barns generally take less time to build than traditional structures. We can provide a more accurate estimate once we have your project specifics.
What is the lifespan of a pole barn?
With proper maintenance, a pole barn can last for decades. The use of quality materials and construction practices ensures durability and longevity. Our team of builders incorporate traditional craftsmanship into modern building techniques to create long-lasting structures.
Are pole barns energy efficient?
Yes, pole barns can be designed with energy efficiency in mind. Proper insulation, ventilation, and window/door choices contribute to a comfortable and energy-saving structure.
Can I add on to my pole barn in the future?
In many cases, yes! Pole barn construction allows for future expansion. We can discuss your long-term plans and design a structure that can adapt to your evolving needs.
Can I have windows and doors in my pole barn?
Absolutely! We can incorporate windows, walk-in doors, garage doors, and other openings to enhance functionality and aesthetics.
Can I get a pole barn with a loft or second story?
Yes, we can design and build pole barns with lofts or second stories to maximize your space and functionality.
I live in an area with high winds. How will my pole barn hold up?
We engineer our pole barns to meet local building codes and wind load requirements. The poles are securely anchored, and we use appropriate bracing and connectors to ensure structural integrity even in challenging conditions.
What about snow load? Will my roof collapse under heavy snow?
Our pole barn roofs are designed to handle the anticipated snow loads in your area. We use proper truss spacing and engineering to ensure the roof can withstand the weight of snow accumulation.
Are pole barns considered permanent structures?
Yes, when built to code and properly anchored, pole barns are considered permanent structures. This has implications for property taxes and insurance.
Design & Build Your Pole Barn With Sunrise Valley Construction
Our team at Sunrise Valley Construction is here to help you realize your project. From design to construction, we’ll work with you to build your perfect pole barn.
Contact us today with your project details or give us a call at
(717) 354-8755.
Pole Barns Have A Variety Of Uses:
- Holding Livestock
- Party Venue
- Storage Space

