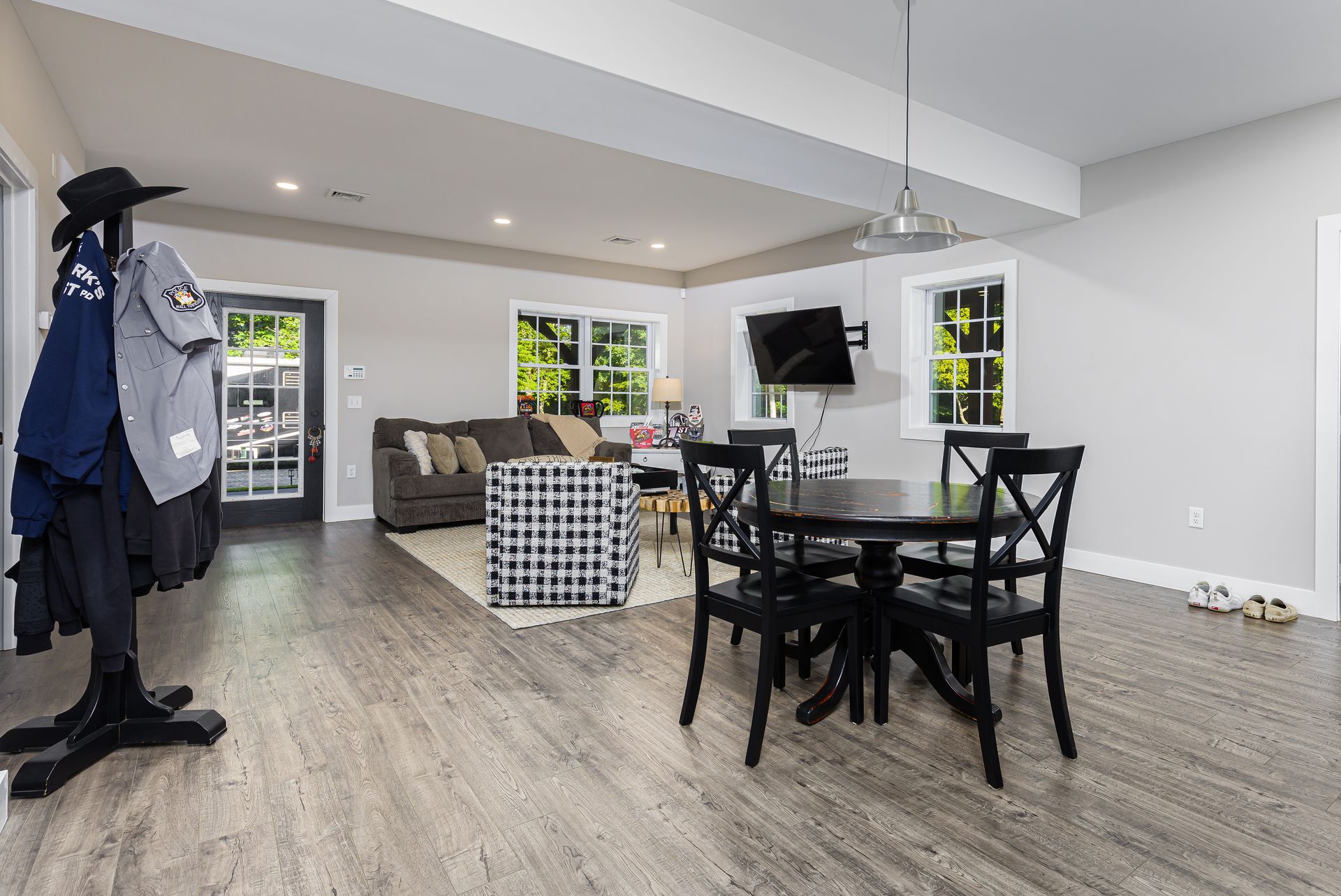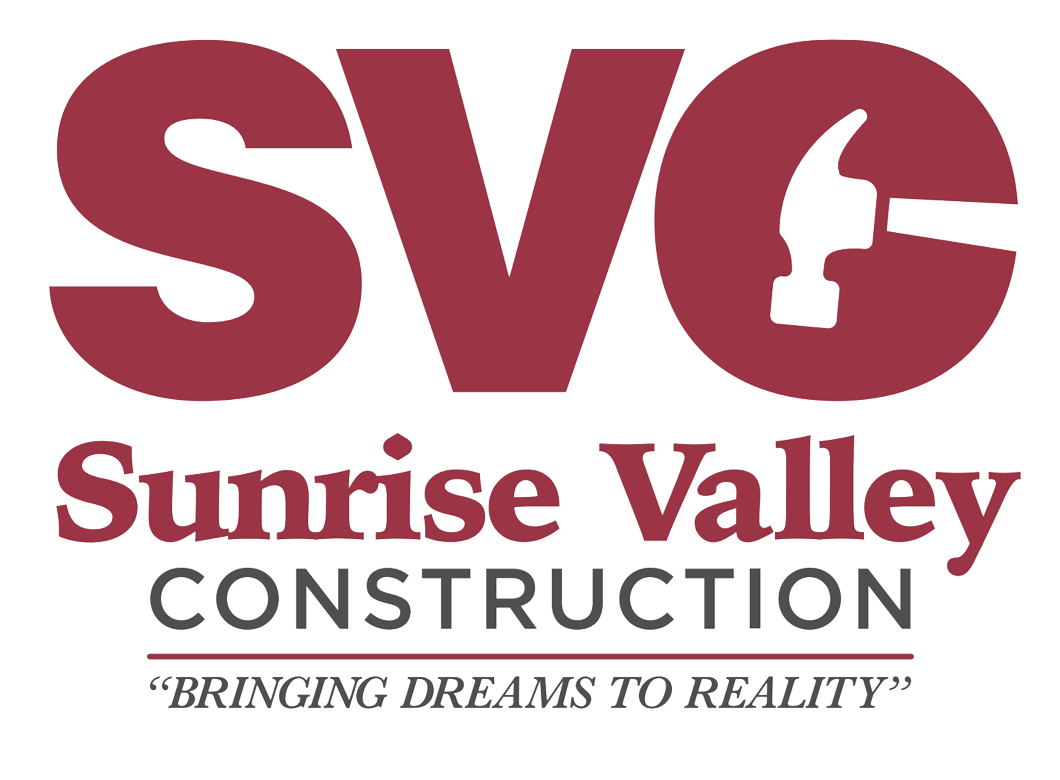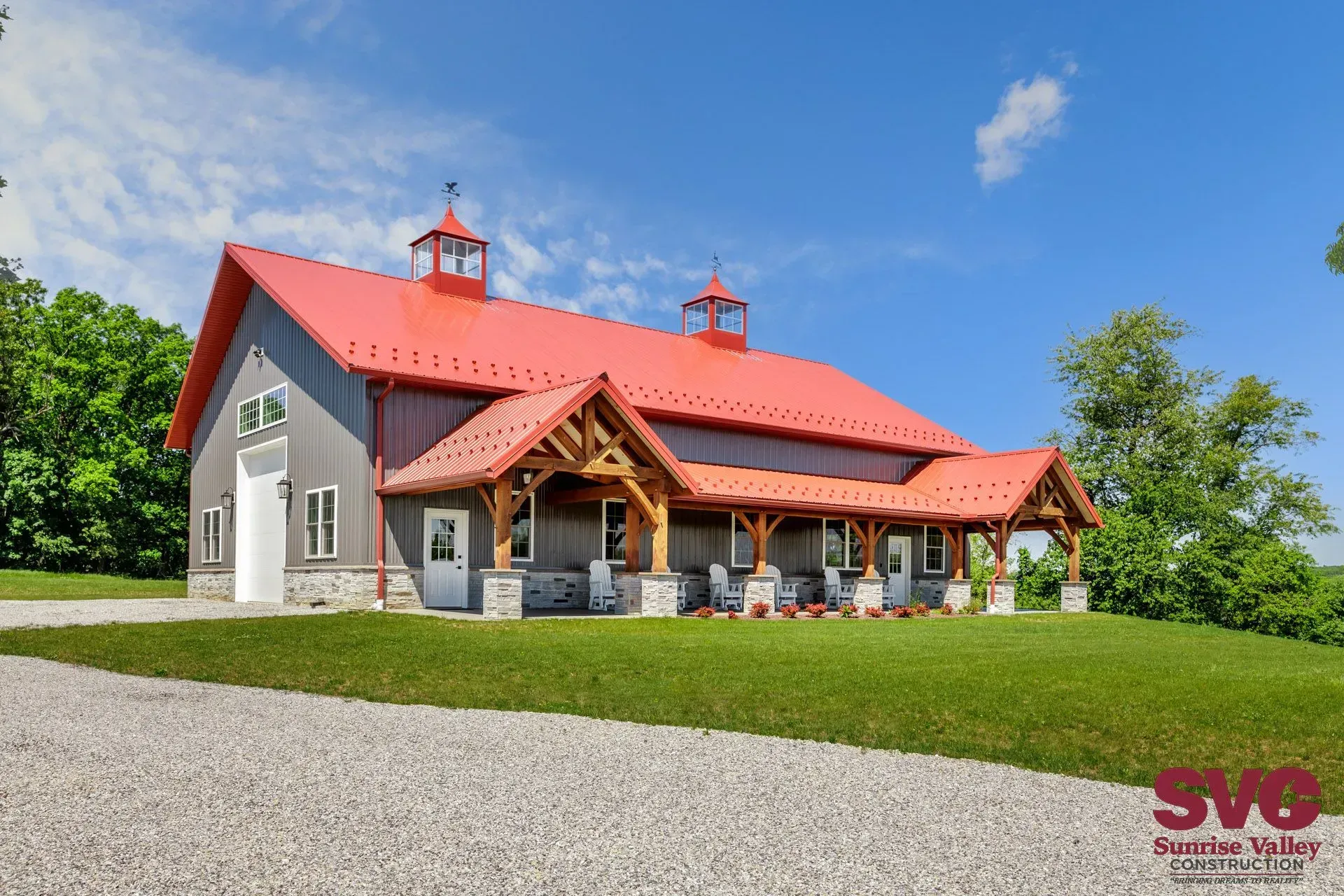Barndominium Builders
Serving PA, VA, NJ, & DE
What Is a Barndominium?
A barndominium is a combination of a barn and a condominium. It's a type of home that often features open floor plans, high ceilings, and large windows, giving it a spacious and modern feel.

While it may look like a barn on the outside, the interior is designed to be comfortable and functional for everyday living – but with many of the features of a barn, like ample storage for vehicles or equipment. Visit our gallery to see examples of barndominiums built by our team.
Our Building Process
Unlike barns and garages, there is a lot more thought put into building a barndominium. These are multi-functional living spaces that require consideration for plumbing, HVAC, and more. While no two barndominium builds are ever the same, here’s generally the steps to expect during the build process:
Planning and Design: This initial step involves collaborating with Sunrise Valley Construction to discuss your vision, budget, and any specific requirements you have for your barndominium. Our team will then translate your ideas into a detailed blueprint that outlines the layout, dimensions, and materials to be used.
Permitting and Approvals: Once the design is finalized, Sunrise Valley Construction will assist you with obtaining the necessary permits and approvals from local authorities. This ensures that your barndominium adheres to all building codes and regulations.
Site Preparation and Foundation: The construction process begins with preparing the building site. This may involve clearing the land, grading the foundation area, and pouring the concrete foundation.
Framing: The framework of your barndominium is typically constructed using Pole Construction with Laminated Green Posts for a robust and durable structure. Depending on your design, conventional wood framing may be used for structural framing and interior walls and ceilings.
Exterior Finishing: After the framing is complete, the exterior walls and roof are installed. This may involve metal panels, LP-Smartside siding, or other materials as per your design choices.
Interior Finishing: Now comes the exciting part of bringing the interior to life! This involves installing insulation, drywall, flooring, and other finishes to create a comfortable and functional living space.
Final Touches and Inspections: Once the construction is complete, Sunrise Valley Construction will conduct a final inspection to ensure everything meets the agreed-upon standards. We will also involve you in a walkthrough to address any concerns.
Start Your Barndominium Build
To get started contact us online with your project details or call us at (717) 354-8755 for an initial consultation.
How Much Does It Cost to Build A Barndominium?
The cost of building a barndominium can vary widely. A general starting price is $130 per square foot, but this can easily climb to more than $200 per square foot depending on features, materials, and more. Here are some of the most important factors that impact cost:
- Size: Larger barndominiums will naturally cost more.
- Location: Costs can vary depending on local labor rates, travel distance, and material prices.
- Materials: The type of materials you choose (e.g., timber frame, standing seam roofing, insulation) will affect the overall cost.
- Finishes: Certain siding and roofing materials and high-end finishes will increase the price.
- Customization: Custom features and design elements can also add to the cost.
The Benefits of Barndominiums
Many people opt for barndominiums over a traditional home or as a second home because they offer a number of benefits. Here are a few of the top reasons why people choose to build a barndominium.
- Cost-Effective Construction: Barndominiums are generally more affordable to build compared to traditional homes. The cost per square foot is often lower, especially when using pole construction which can reduce labor and material costs.
- Durability and Low Maintenance: Barndominiums with metal siding and roofing are highly durable and resistant to pests, fire, and weather-related damage. This durability translates to lower maintenance costs over time.
- Energy Efficiency: With proper insulation and modern energy-efficient windows and doors, barndominiums can be highly energy-efficient, reducing heating and cooling costs.
- Versatility and Customization: Barndominiums offer flexible floor plans and can be customized to suit a variety of needs, including residential living, workshops, storage, and even commercial use. The open floor plan allows for easy customization.
- Quick Construction: The construction process for barndominiums is often quicker than that of traditional homes. The metal frame and exterior can be erected swiftly, reducing overall build time.
- Open Floor Plan: The design of barndominiums typically includes large, open spaces, making them ideal for modern living. This open floor plan is highly adaptable to different interior designs and layouts.
- Rustic and Modern Aesthetics: Barndominiums blend the charm of rustic barn-style exteriors with the modern amenities and aesthetics of contemporary homes, offering a unique and appealing look.
- Multi-Use Space: Barndominiums can be designed to incorporate both living and working spaces, making them ideal for those who want a home office, workshop, or even a garage within the same building.
Barndominium FAQs
What materials are used to build a barndominium?
Barndominiums are usually constructed with laminated green posts , metal siding, and roofing. The interior can be finished with a variety of materials, including wood, drywall, and more traditional home-building materials.
Can I customize the floor plan of a barndominium?
Absolutely! Barndominiums are known for their flexible and customizable floor plans. You can design the layout to fit your specific needs, whether that’s open living spaces, additional rooms, or integrated workspaces.
Do barndominiums require special maintenance?
Barndominiums require less maintenance compared to traditional homes. The metal exteriors are durable and resistant to pests, fire, and weather damage, reducing the need for frequent repairs.
Can a barndominium be built in any location?
Barndominiums can be built in most locations, but it’s essential to check local zoning laws and building codes. Some areas may have restrictions or require specific permits for building non-traditional homes like barndominiums.
Can I convert an existing barn into a barndominium?
Yes, converting an existing barn into a barndominium is possible. The process involves reinforcing the structure, adding insulation, and installing plumbing, electrical, and other systems to meet residential standards.
Build Your Dream Barndominium With Sunrise Valley Construction
The team at Sunrise Valley Construction is here to build your dream barndominium home. Contact us today with you project details or give us a call at (717) 354-8755.
Pole Barns Have A Variety Of Uses:
- Holding Livestock
- Party Venue
- Storage Space
- Mon - Fri
- -
- Saturday
- Appointment Only
- Sunday
- Closed

